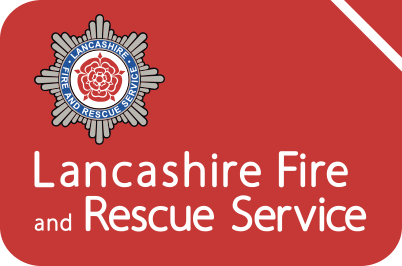Submit building floor plans
The Fire Safety (England) Regulations 2022 made it a legal requirement from 23 January 2023 for responsible persons of high-rise residential buildings in England to draw up and share electronically up-to-date floor plans identifying the location of key firefighting equipment with their local fire and rescue services. A plan will need to be prepared for each floor, but where floors are identical only one plan needs to be produced.
The responsible person is also required to provide their local fire and rescue services with an additional single page building plan which should include the location of all key firefighting equipment. The plans should be simple, to assist quick and critical decisions taken by operational firefighters during an incident.
To submit your up-to-date floor plans, please email our team.




