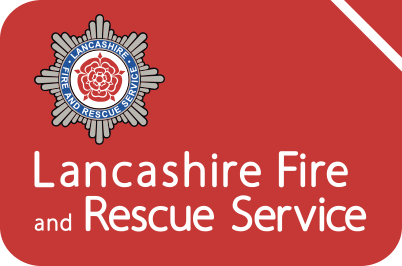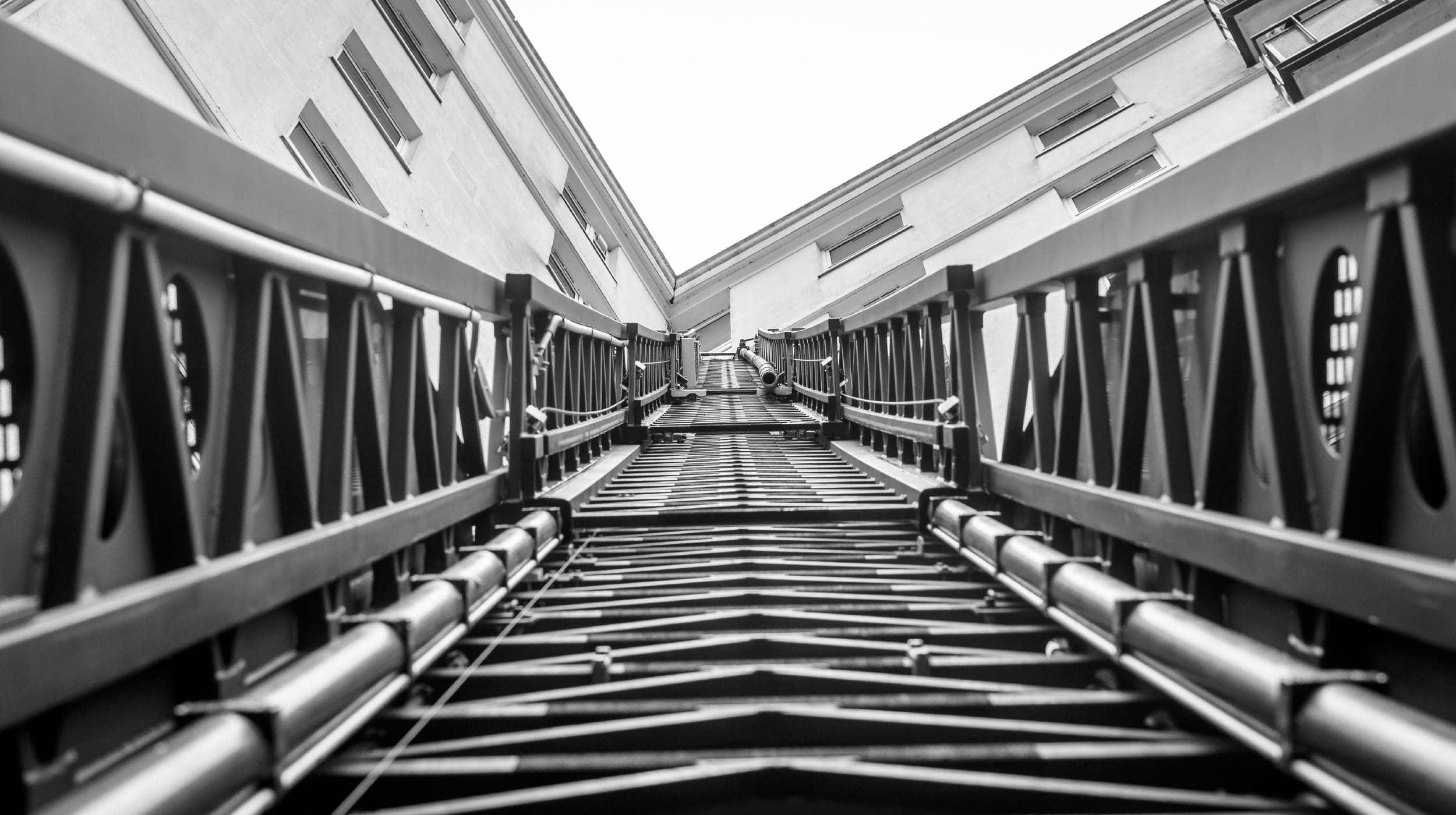The year ahead for Lancashire Fire and Rescue Service
Read the article written about The year ahead for Lancashire Fire and Rescue Service
Lancashire Fire and Rescue Service has published its priorities for the year ahead.The Annual Service Plan 2025-26 details the work we will undertake this year to deli...




